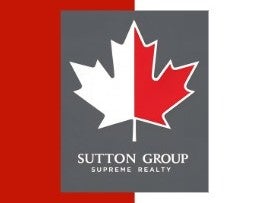Welcome to your new home in East Abbotsford! This 2017-built 2-storey w/basement offers the perfect blend of style and function. The main floor features an open-concept great room and kitchen, ideal for entertaining. Upstairs you’ll find 4 spacious bedrooms, including a master retreat with walk-in closet and ensuite. The basement adds a media/rec room plus a bedroom with a mortgage helper suite for extra income or extended family. Set on a 3,000+ sq. ft. lot with a greenbelt out front, it’s a great space for kids to play. Walking distance to parks, schools, and trails. A rare opportunity in a sought-after neighbourhood!
Address
36051 Emily Carr Green
List Price
$1,198,800
Property Type
Residential
Type of Dwelling
Single Family Residence
Structure Type
Residential Detached
Transaction Type
Sale
Area
Abbotsford
Sub-Area
Abbotsford East
Bedrooms
5
Bathrooms
4
Half Bathrooms
1
Floor Area
2,956 Sq. Ft.
Main Floor Area
968
Lot Size
3751 Sq. Ft.
Lot Size Dimensions
31.88 x 116.07
Lot Size (Acres)
0.09 Ac.
Lot Features
Near Golf Course
Lot Size Units
Square Feet
Total Building Area
2956
Frontage Length
31.88
Year Built
2017
MLS® Number
R3054434
Listing Brokerage
Westmont Realty Inc.
Basement Area
Full, Finished, Exterior Entry
Postal Code
V3G 0G1
Zoning
RS6
Ownership
Freehold NonStrata
Parking
Detached, Garage Double, Front Access, Rear Access
Parking Places (Total)
4
Tax Amount
$5,284.43
Tax Year
2025
Site Influences
Near Golf Course
Appliances
Washer/Dryer, Dishwasher, Refrigerator, Stove
Board Or Association
Fraser Valley
Heating
Yes
Heat Type
Forced Air, Natural Gas
Cooling
Yes
Cooling Features
Air Conditioning
Fireplace
Yes
Fireplace Features
Gas
Number of Fireplaces
1
Garage
Yes
Garage Spaces
2
Levels
Two
Number Of Floors In Property
2
